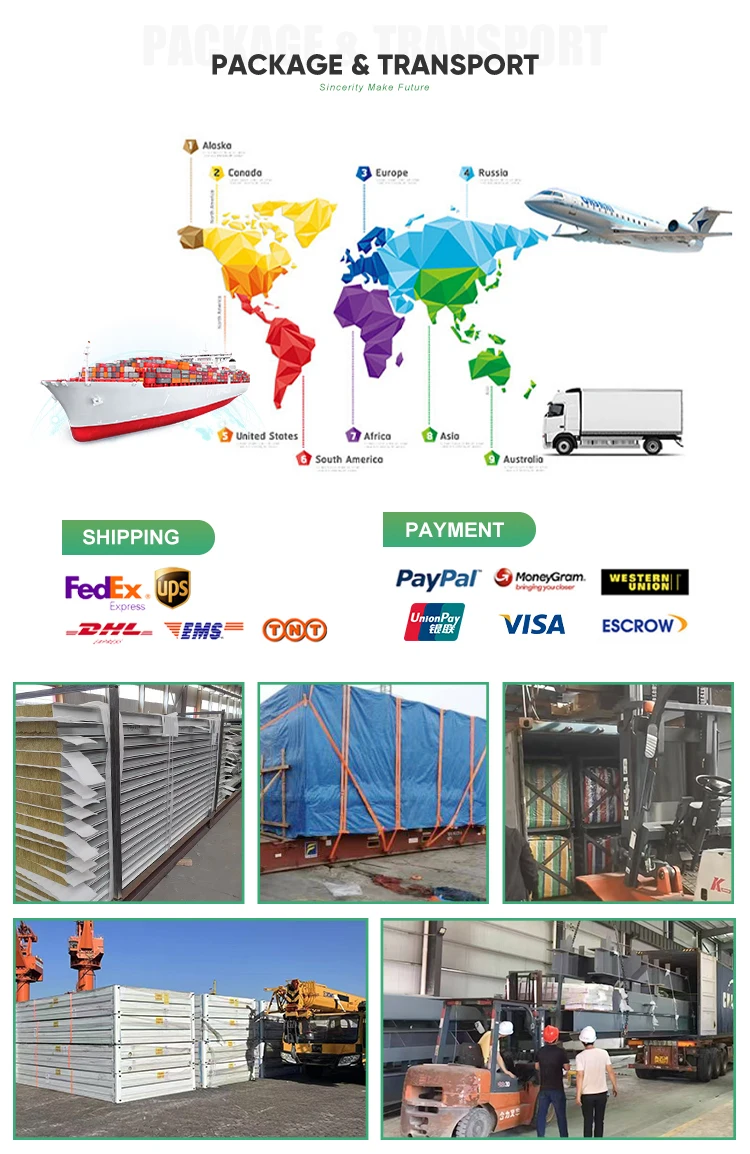| Sign In | Join Free | My insurersguide.com |
|
- Home
- Products
- About Us
- Quality Control
- Contact Us
- Get Quotations
| Sign In | Join Free | My insurersguide.com |
|
Model Number : M-Type Foldable Homes
Certification : ISO9001
Place of Origin : Hebei, China
Type : Flat Pack Container
Material : Sandwich Panel, Steel
House Type : Folding Container
Use : House
Window : PVC window/aluminum alloy window
Advantage : Eco friendly Fast install Wind prooflight weight
Keyword : Modular Container Office
MOQ : 1 set
Price : Contact Us
Delivery Time : 15-20 days
Payment Terms : T/T,Alipay
Supply Ability : Over 3,000 sets/month
Folding activity rooms often use light steel structures as the main frame, with materials including cold-formed steel and hot-rolled steel. The wall panels and roof are made of sandwich panels filled with polystyrene or rock wool to provide insulation and heat preservation. Flooring is usually made of non slip steel plates or wooden boards to enhance durability. The folding mechanism relies on hinges and movable parts to enable the house to expand or contract. The overall design emphasizes simplicity and stability, adapting to the climate conditions of Tieling, such as lower temperatures in winter and rainy environments in summer. Its structural design allows the house to be folded into smaller volumes when not in use, reducing space occupation.
1) All steel fabric parts and the size of prefab house can be made according to clients’ requirement.
2) The prefab house is low cost, durable structure, convenient relocation , and environment-protection.
3) The material of prefab house is light and easily to installation. one 27-35 square meter housefour workers 10min finished installation, save manpower and time.
4) All the materials of prefab house can cycle-use, Meeting the require of environment protection in the world. Special is in the large-scale house projects in the developed region.
5) We used the high quality galvanized sheet and foam as the materials of the wall and roof .So the prefab house is good for fire proofing, water proofing, etc
| Product Spec | Length | 6055 mm |
| Roof form | Flat roof with organized internal drainage | |
| Design parameters (standard) | Structural design service life | 15 years |
| Ground live load | 2. 0KN/'mr | |
| Roof live load | 1. 0KN/'mr | |
| Wind load | 0. 6KN/'mr |
| Structure | |
| Corner post | Galvanized cold-rolled steel, Material Q2358, t=3.0mm |
| Roof main beam | Galvanized cold-rolled steel, Material Q2358, t=2.5mm |
| Ground secondary beam | Galvanized cold-formed C-shaped steel, Material Q235B, t=2.0mm |
| Wall
| 75mm thick color steel glass wool sandwich panel |



Q1: Are you a manufacturing factory or a trading company?
Answer: We are a manufacturing factory. You are welcome to visit us anytime for inspection. Our quality control process and sales team will showcase our professionalism to you. In addition, after visiting us, you will receive the best and most competitive prices.
|
|
Prefabricated Foldable Mobile Homes Modular Home Office Cabins Images |